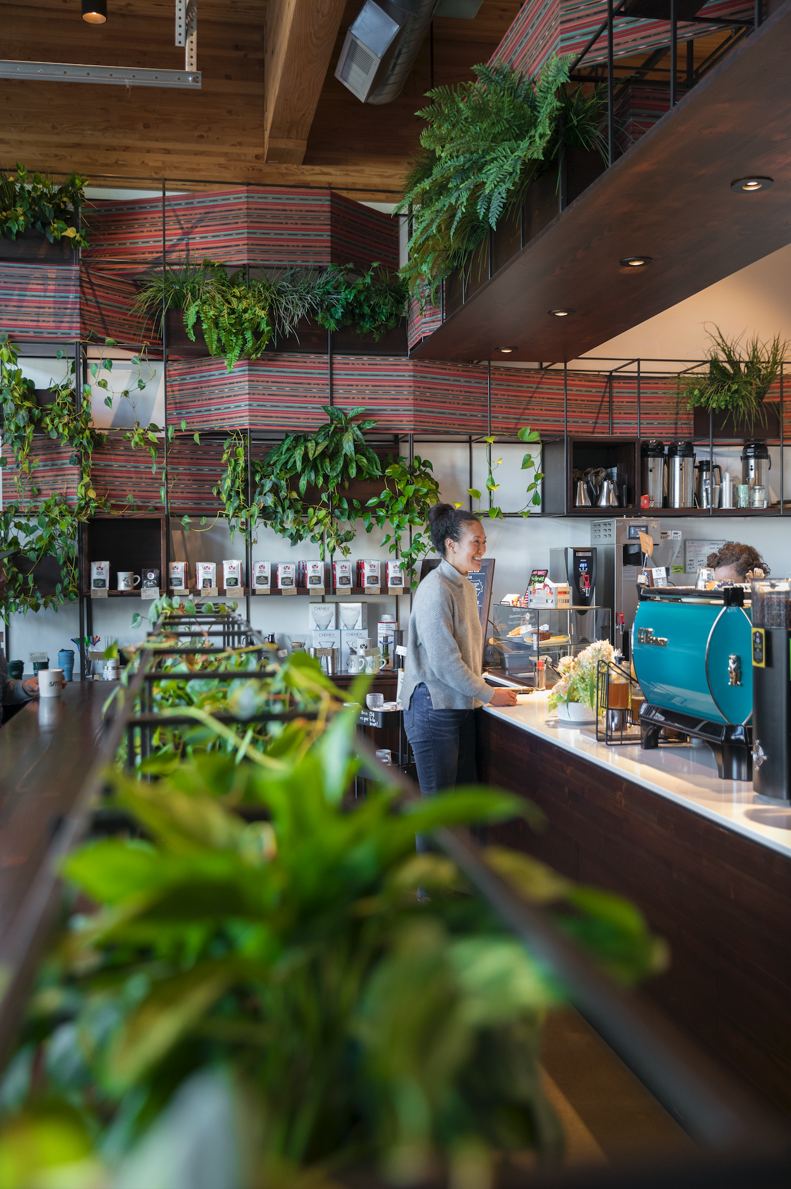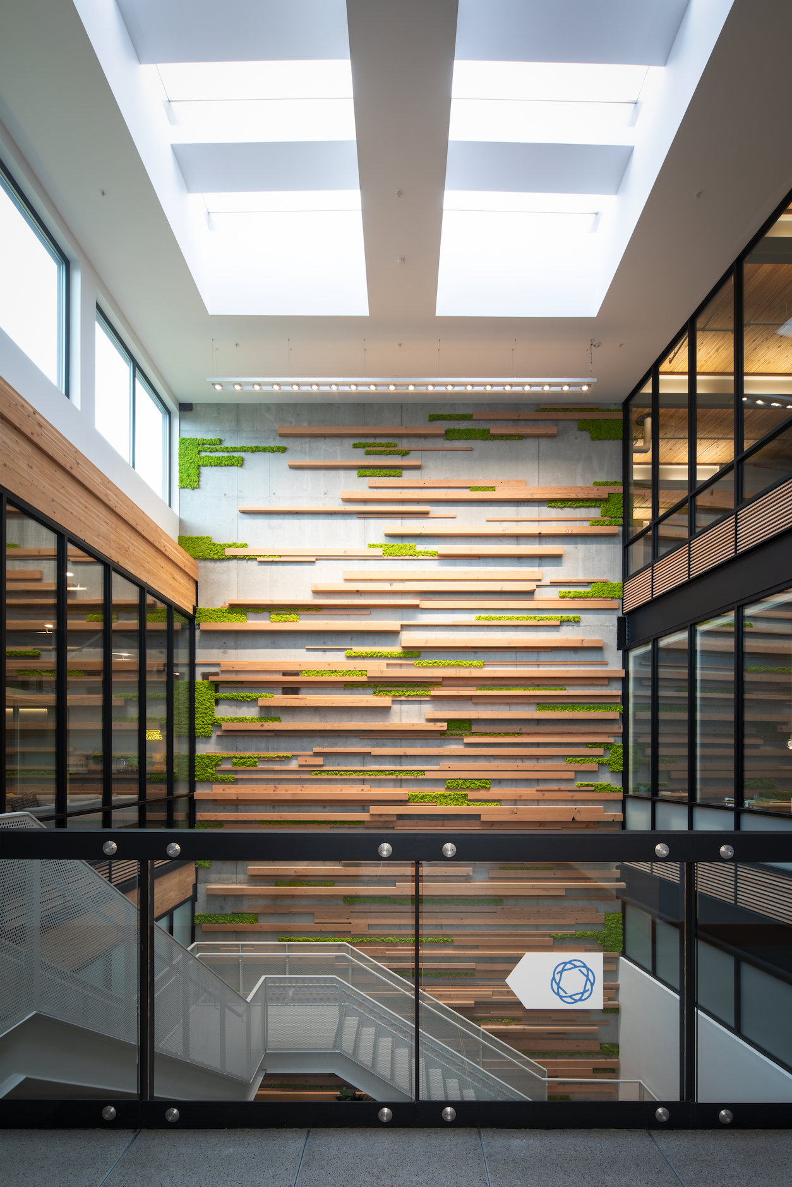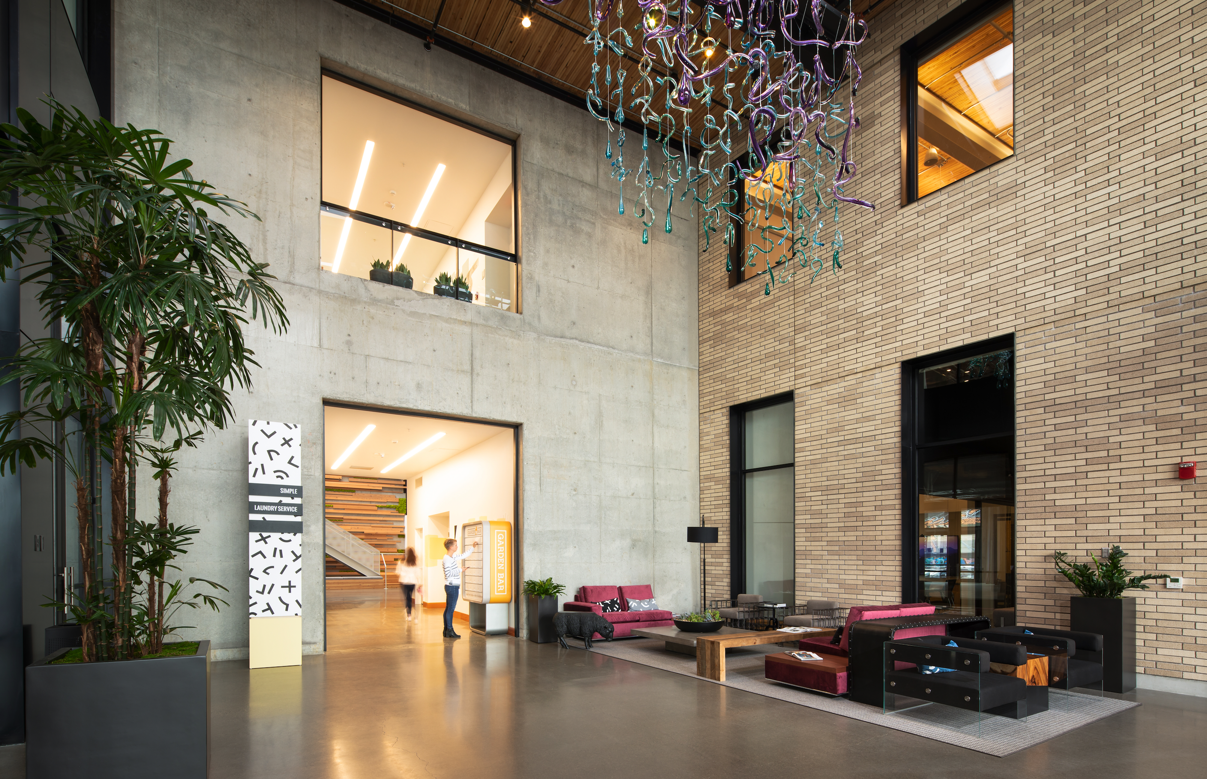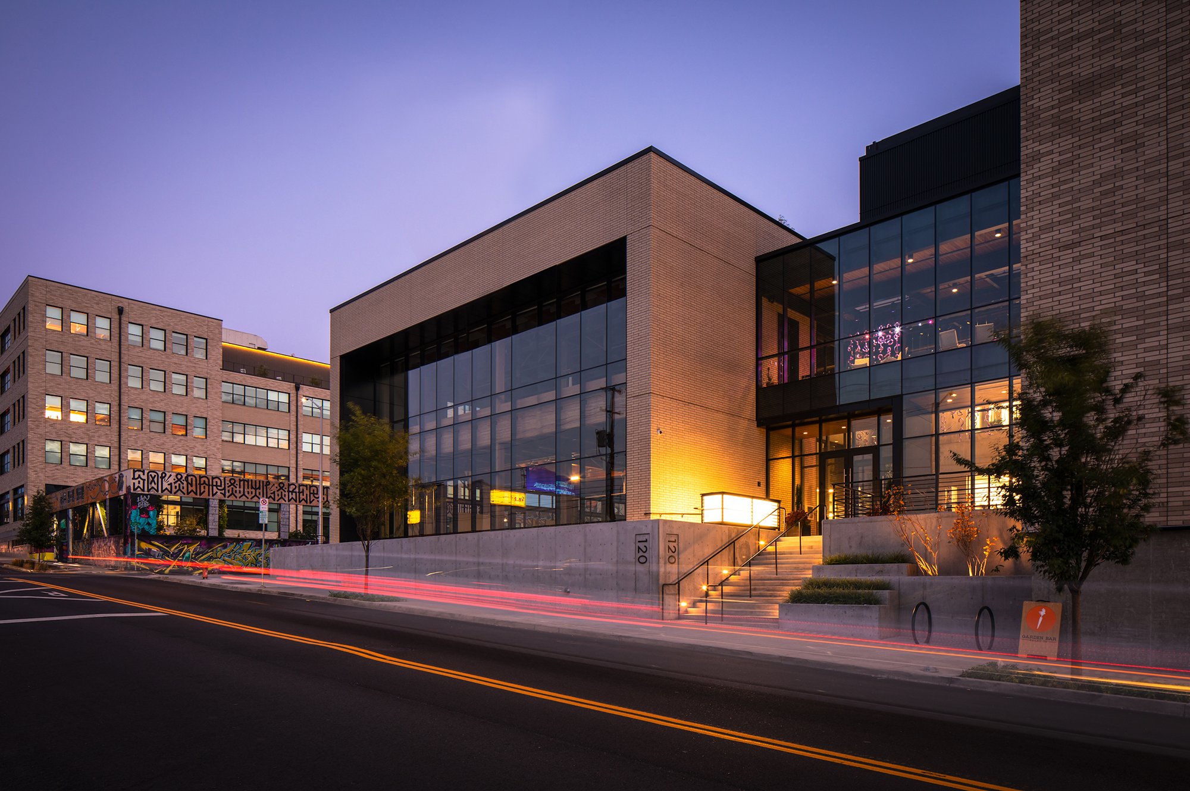
Welcome to SKYLIGHT: Enlightened spaces for enlightened minds.
-
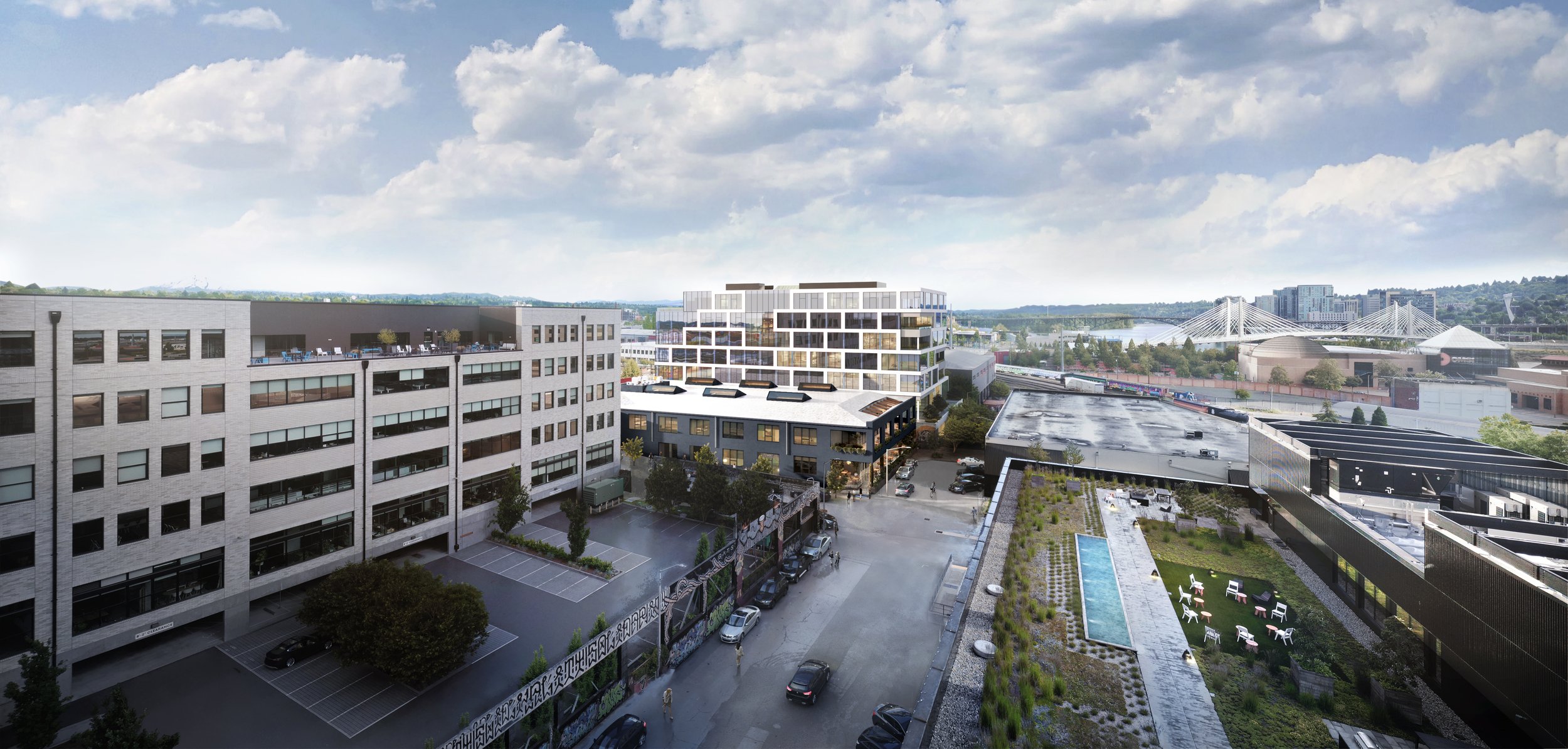
Campus Highlights
The Electric Blocks features a flexible and dynamic urban campus of indoor and outdoor spaces, built to flex and pivot as your business needs it.
350,000 SF across 5 buildings
50,000+ SF of outdoor terraces
300+ Parking spaces
400+ Securedbike parking spaces
Campus security and fob access
-

Building Highlights
Skylight at the Electric Blocks offers innovative large floor plate designs, ensuring efficient and interconnected workspaces.
82 secured parking spaces + ample bike parking
Large third-floor large outdoor terrace with seating, BBQs, and views
Showers, lockers, and access to fitness center in adjacent building
Highly visible signage opportunities for tenants
-

Community Highlights
Our highly activated parking lot features 100+ murals in partnership with Portland Street Art Alliance and is home to many ongoing markets, concerts, and community events. The Electric Blocks is more than an office building, it’s a cultural hub in the evolving central city.
2 blocks from Eastbank Esplanade
5 min. drive + 8 min. walk to Downtown Portland
50+ Bars and restaurants within 10 min. walk
10+ Coffee shops within 10 min. walk
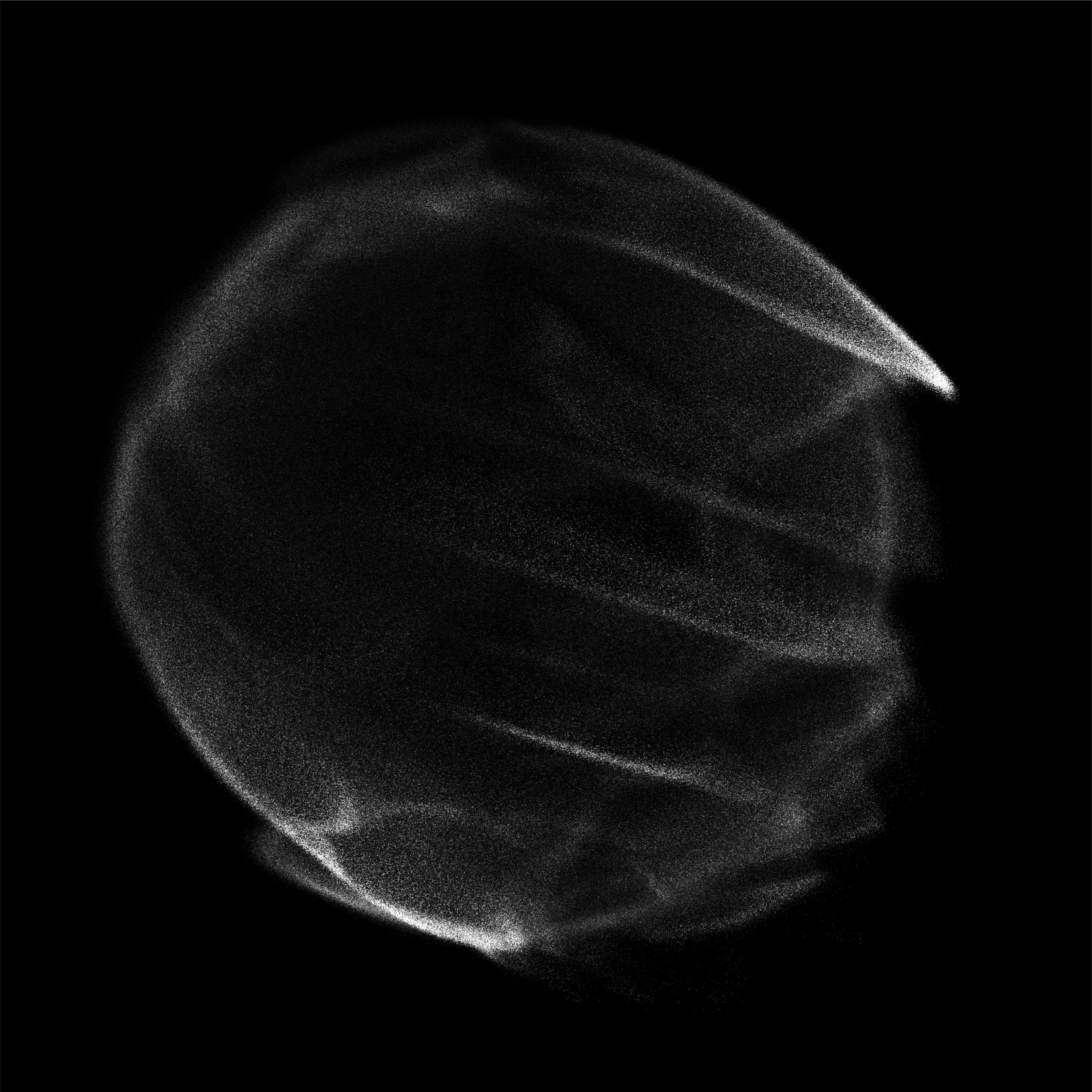
Come into the light.
Skylight
Discover Skylight, a beacon of architectural innovation and workplace synergy. This unique building spans three dynamic levels, offering a sprawling open circular workspace layout. Designed with collaboration and productivity at its core, Skylight boasts an environment filled with natural light, enhancing both well-being and performance. Its art-filled spaces are supported by a highly efficient HVAC system and an eco-friendly cross-laminated timber design. The centerpiece, a breathtaking central atrium, along with all-gender-designed restrooms, epitomizes Skylight's commitment to inclusivity and inspiration. Here, every element converges to foster an atmosphere where teams can excel and unleash their creative potential, making Skylight not just a place of work, but a hub of creativity and collaboration.
LEED Gold standard
Dramatic ceiling heights and natural light
Exposed Heavy timber construction
All-hands meeting area for 200+ attendees
Internal stairwell to seamlessly connect floors
Come
into
the
light.
Come into the light.

FIND YOURSELF AT SKYLIGHT
Contact Us
Interested in partnerships, events, or learning more about available space at the Electric Blocks?


