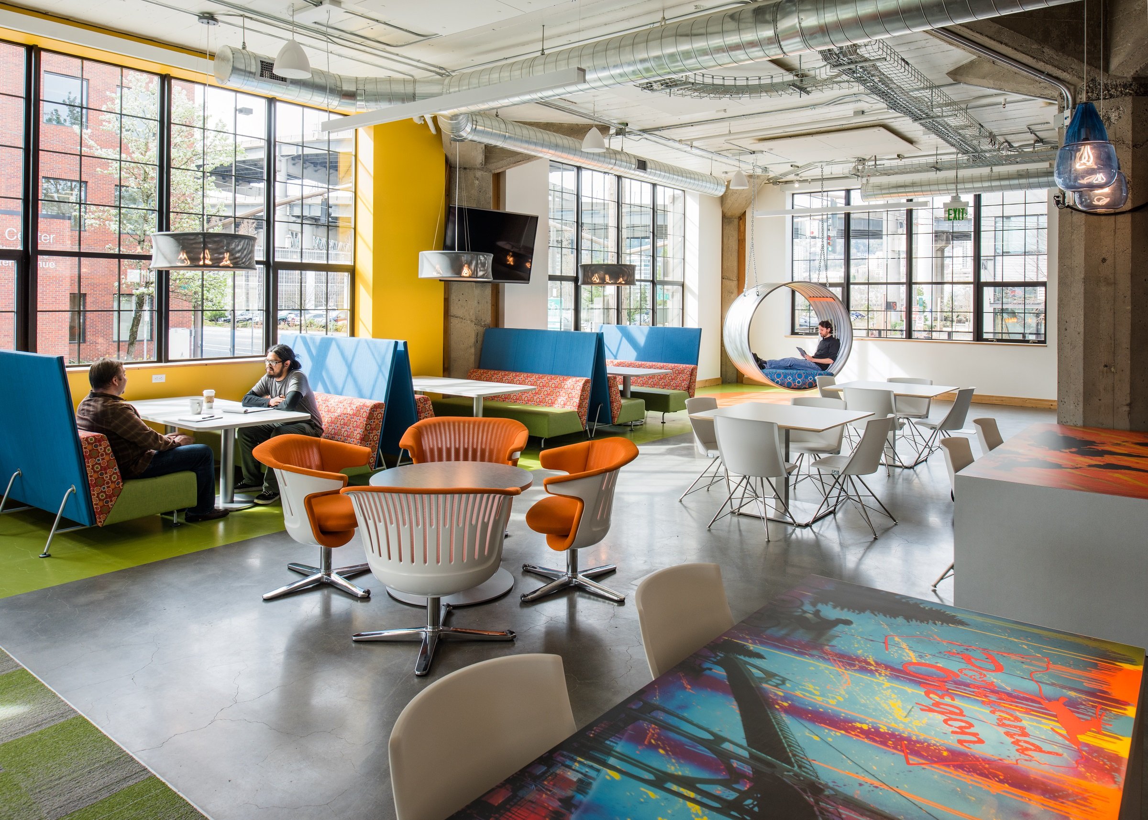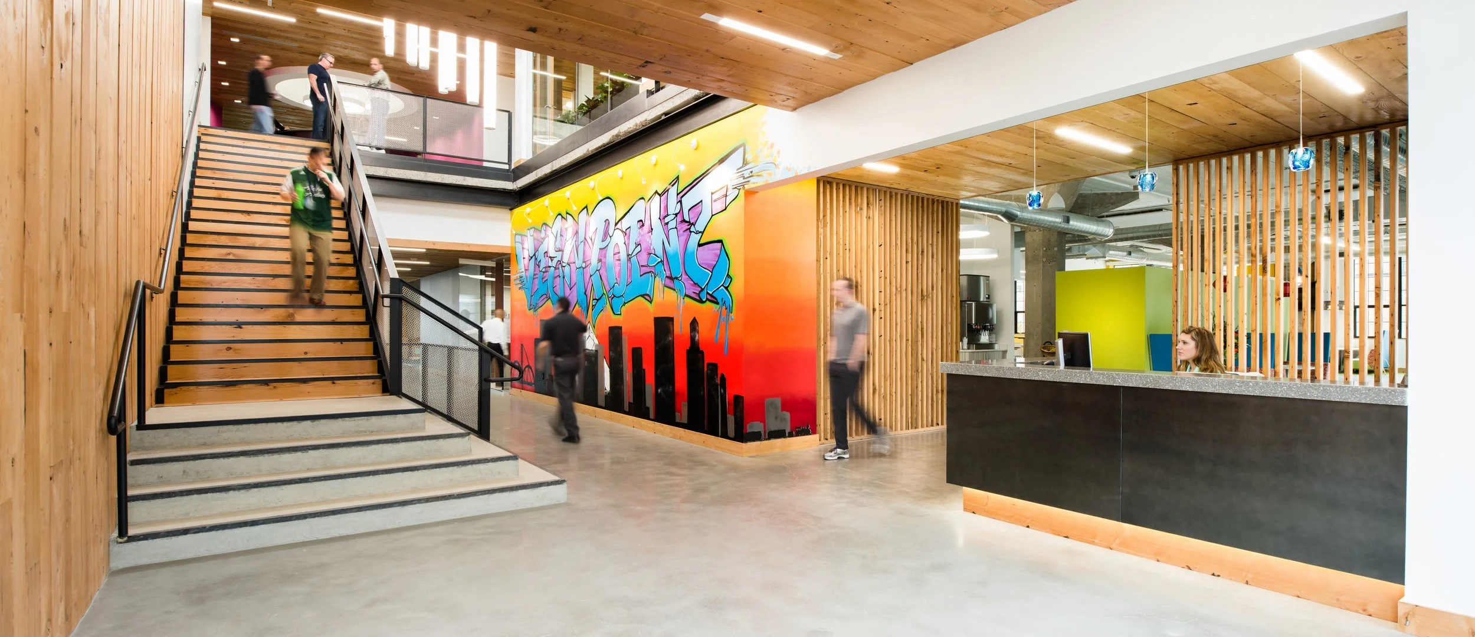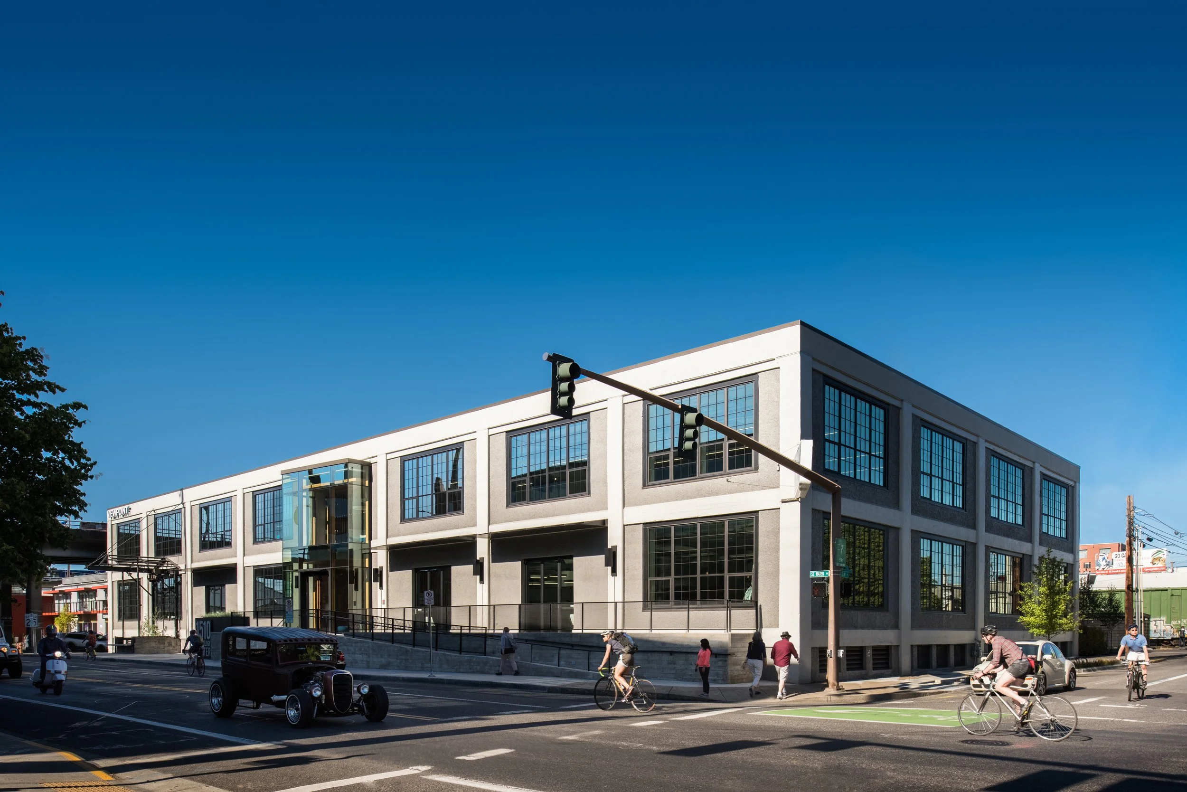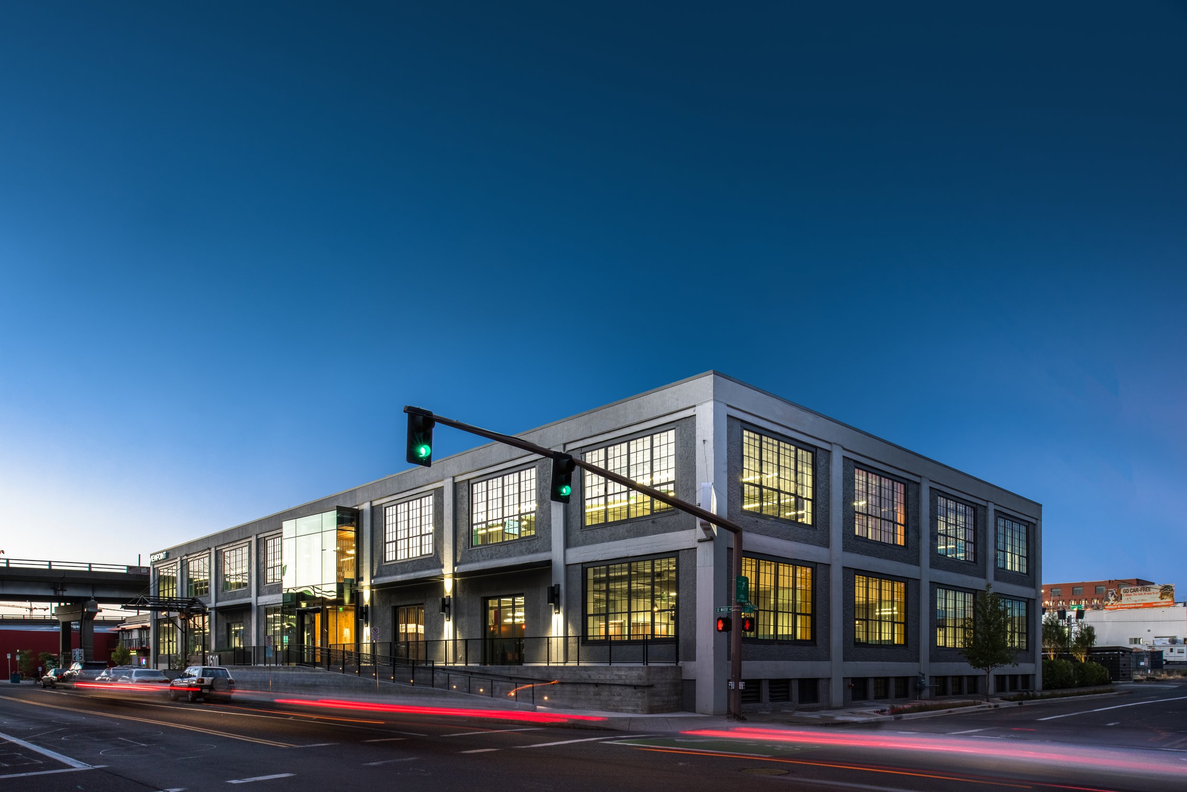
Welcome to Groundwire: A building with vision.
-
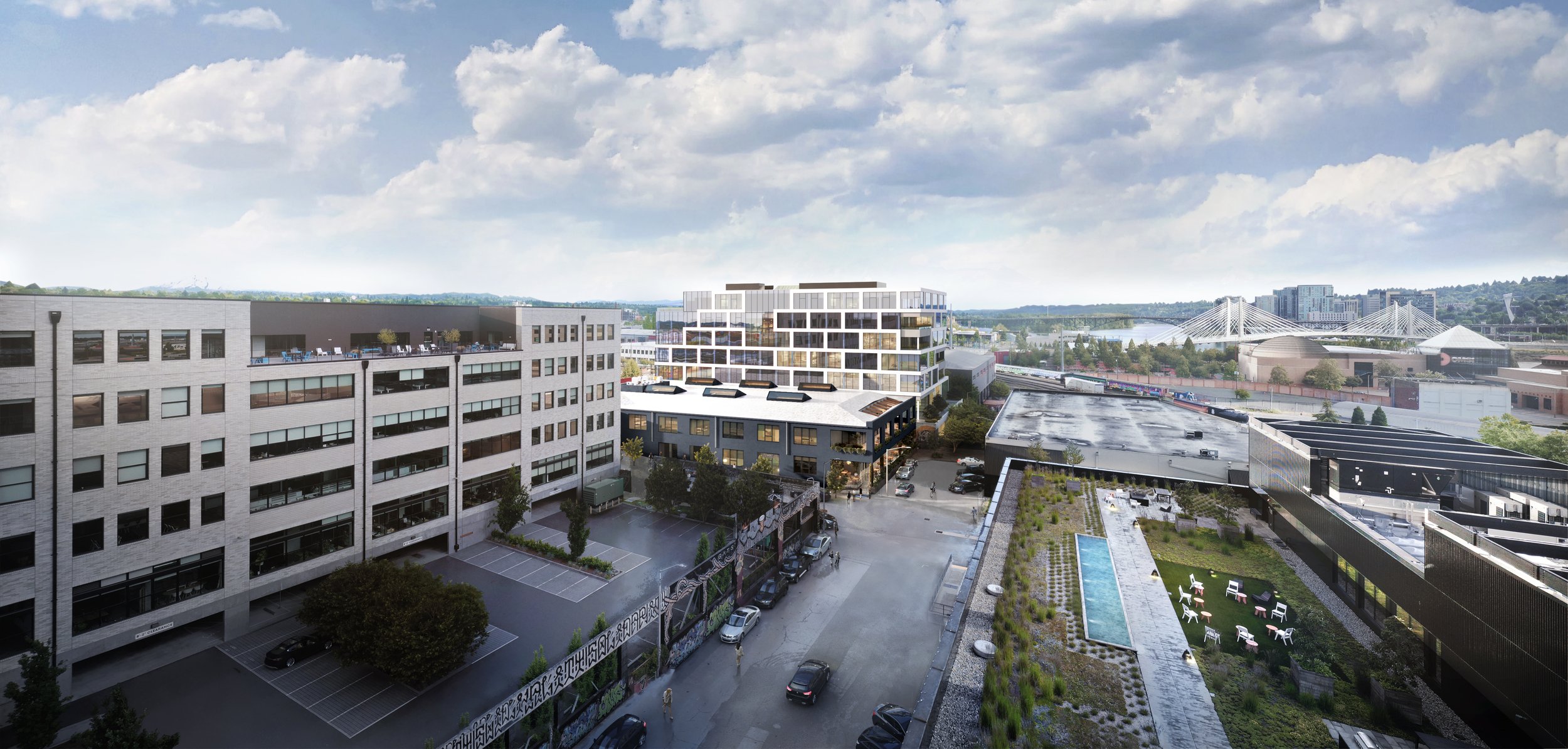
Campus Highlights
The Electric Blocks features a flexible and dynamic urban campus of indoor and outdoor spaces, built to flex and pivot as your business needs it.
350,000 SF across 5 buildings
50,000+ SF of outdoor terraces
300+ Parking spaces
400+ Securedbike parking spaces
Campus security and fob access
-

Building Highlights
Groundwire at the Electric Blocks offers innovative large floor plate designs, ensuring efficient and interconnected workspaces.
64 secured parking spaces and ample bike parking
5th-floor outdoor terrace overlooking down
Showers, lockers, and access to a fitness center
Murals and artful design throughout
Highly visible signage opportunities for tenants
-

Community Highlights
Our highly activated parking lot features 100+ murals in partnership with Portland Street Art Alliance and is home to many ongoing markets, concerts, and community events. The Electric Blocks is more than an office building, it’s a cultural hub in the evolving central city.
2 blocks from Eastbank Esplanade
5 min. drive + 8 min. walk to Downtown Portland
50+ Bars and restaurants within 10 min. walk
10+ Coffee shops within 10 min. walk
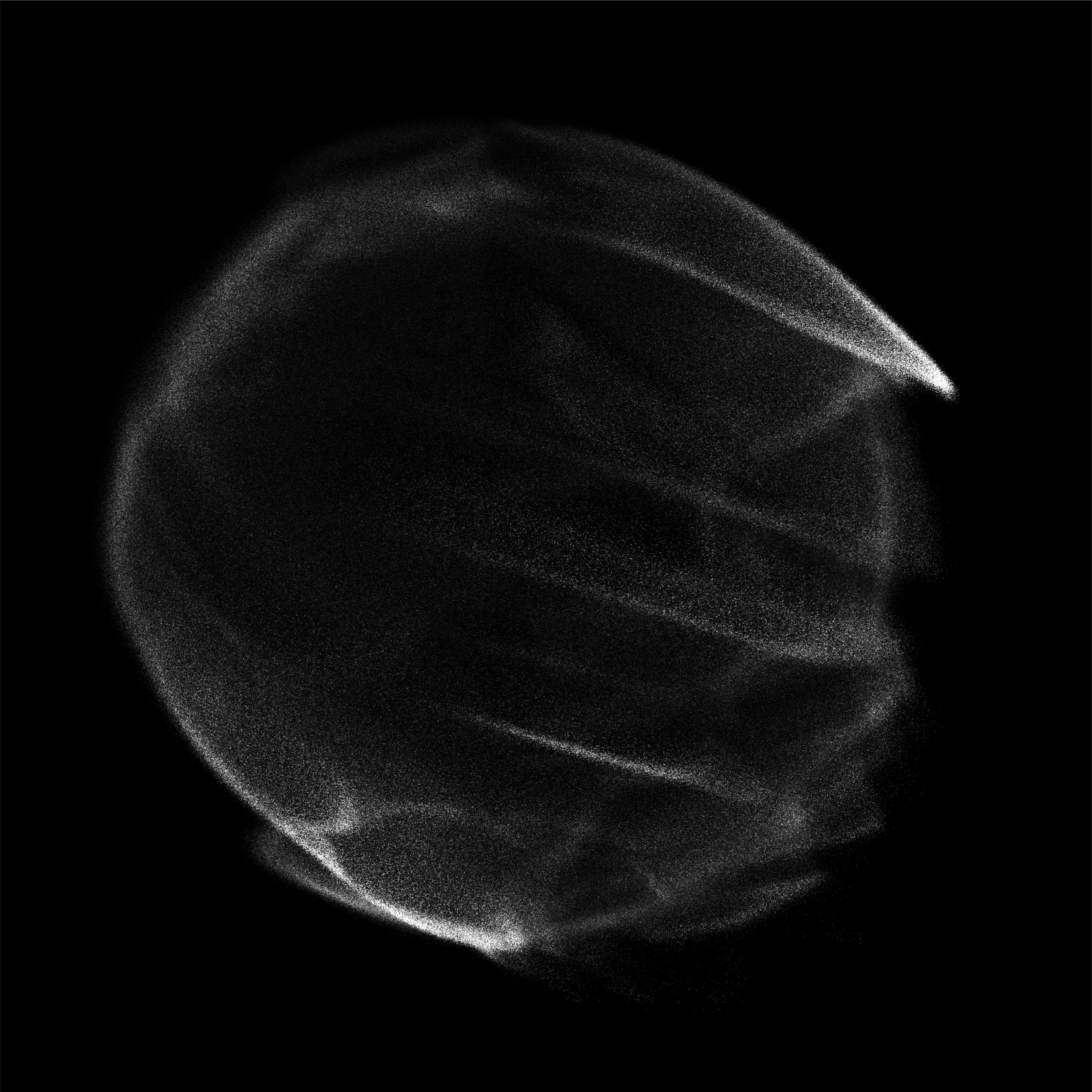
Extra is the new norm.
Groundwire
Groundwire, once a historic railroad depot, is now transformed into a modern, LEED Platinum Certified office building, in Portland's Central Eastside. Groundwire’s three-story atrium, sustainable reuse of materials, and functional design strike the perfect balance between innovation and inspiration - a perfect place for forward-thinking businesses.
LEED Platinum Certified
Dramatic ceilings and natural light
Radiant slab technology
Highly visible signage opportunities for tenants
Innovative reuse of materials
Won the Energy of Trust of Oregon’s High-Performance Award
Save Earth's future with the past.
Save Earth's future with the past.
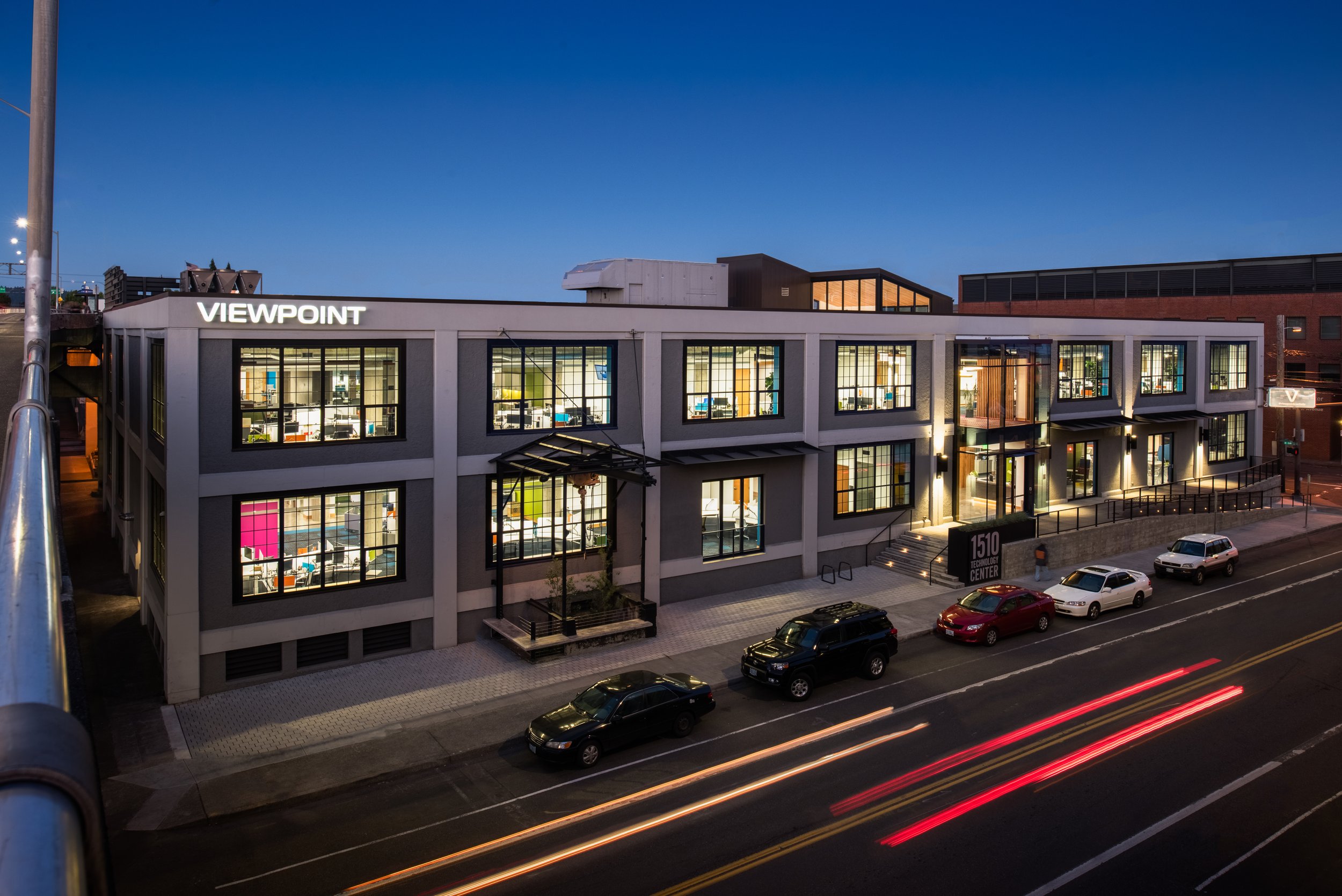
FIND YOURSELF AT GROUNDWIRE
Contact Us
Interested in partnerships, events, or learning more about available space at the Electric Blocks?




