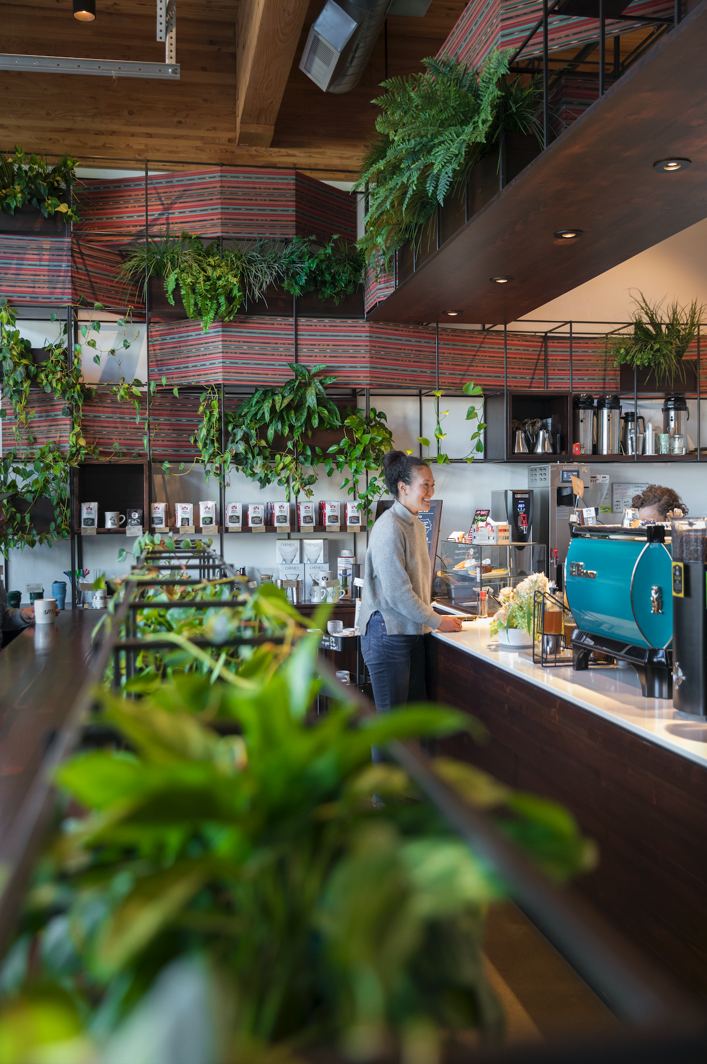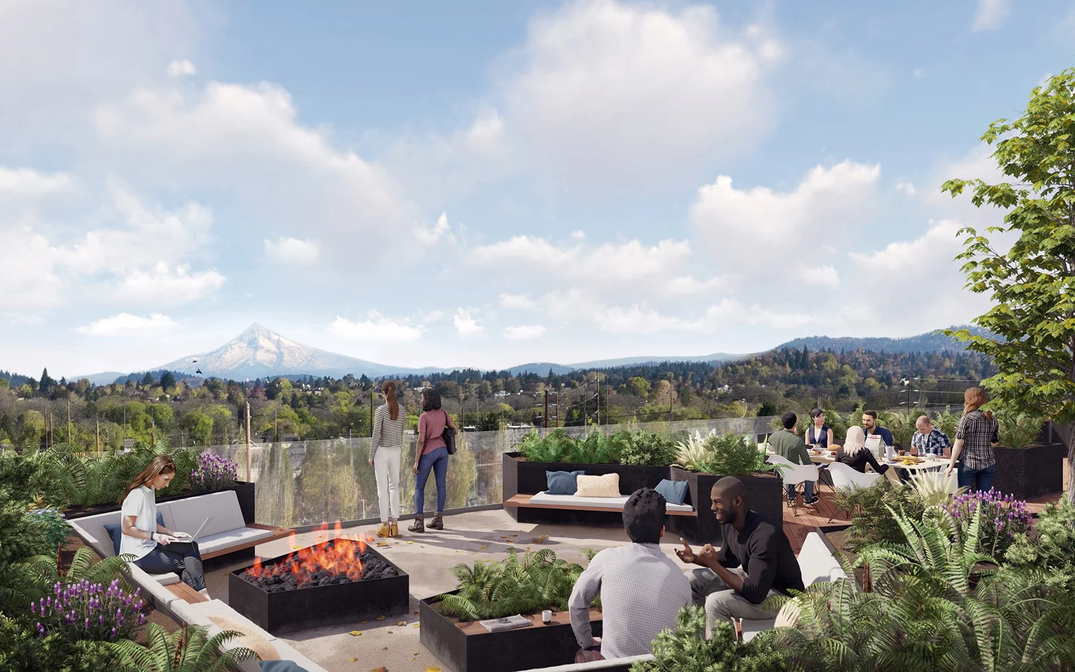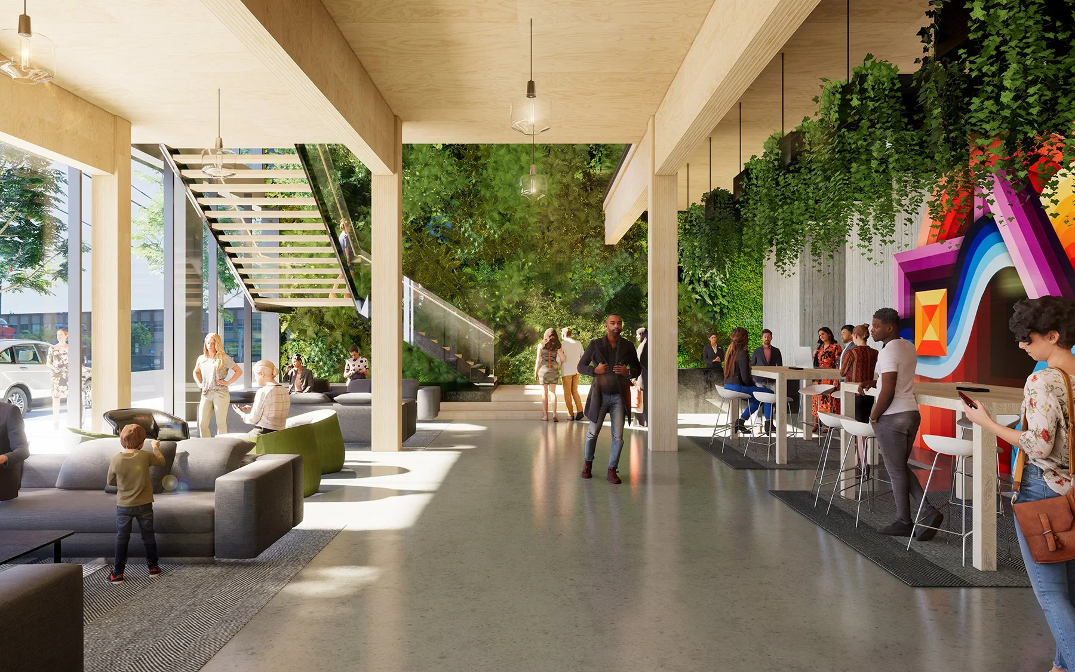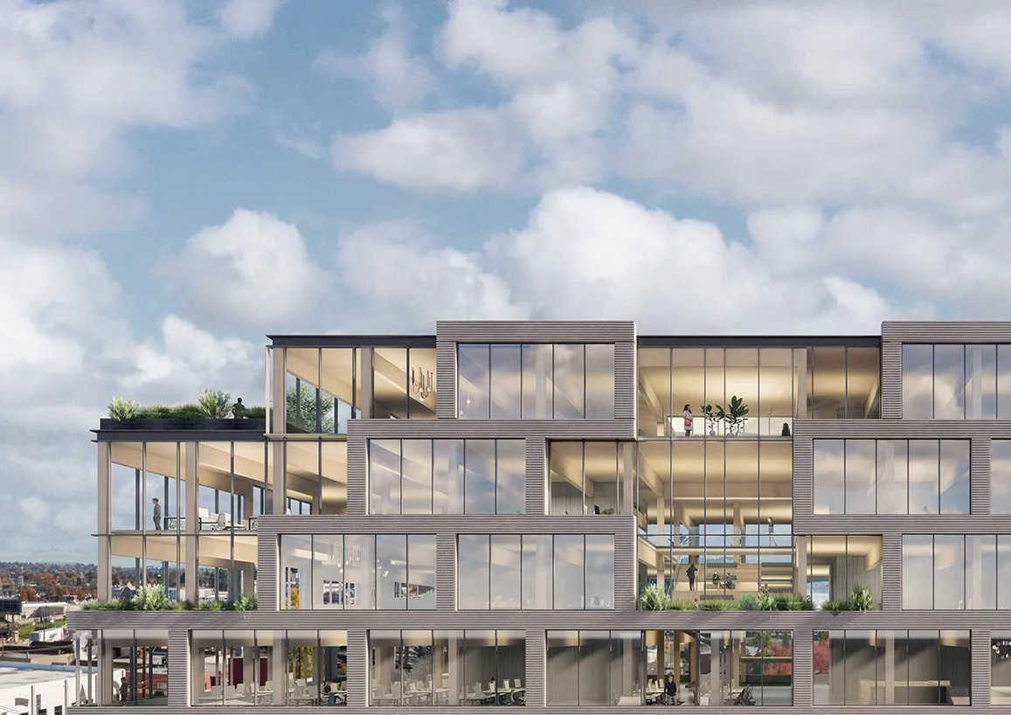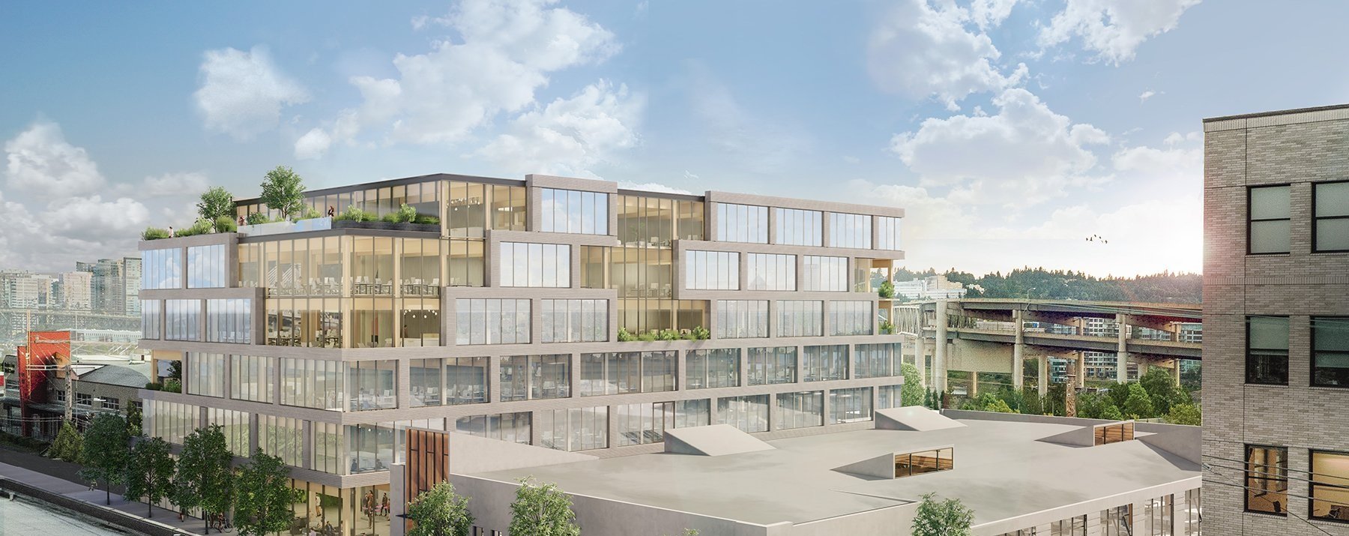
Welcome to Highwire: Everything but ordinary
-
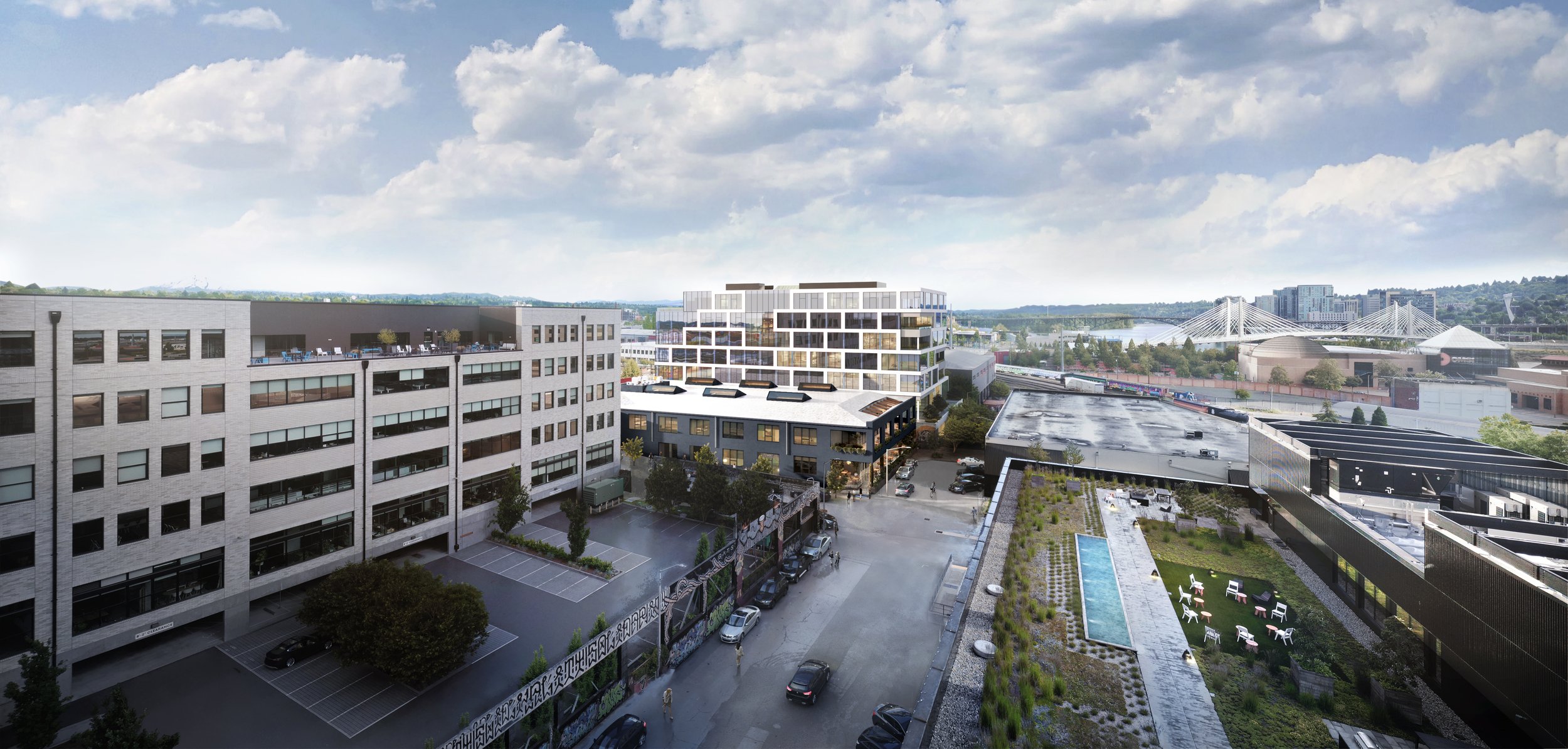
Campus Highlights
The Electric Blocks features a flexible and dynamic urban campus of indoor and outdoor spaces, built to flex and pivot as your business needs it.
350,000 SF across 5 buildings
50,000+ SF of outdoor terraces
300+ Parking spaces
400+ Securedbike parking spaces
Campus security and fob access
-

Building Highlights
Highwire at the Electric Blocks is designed to offer innovative large floor plate designs, ensuring efficient and interconnected workspaces.
230 secured parking spaces
150 secured bike parking spaces
Outdoor terraces on every floor, with views
Showers, lockers, & bike commuter lounge
Highly visible signage opportunities for tenants
-

Community Highlights
Our highly activated parking lot features 100+ murals in partnership with Portland Street Art Alliance and is home to many ongoing markets, concerts, and community events. The Electric Blocks is more than an office building, it’s a cultural hub in the evolving central city.
2 blocks from Eastbank Esplanade
5 min. drive + 8 min. walk to Downtown Portland
50+ Bars and restaurants within 10 min. walk
10+ Coffee shops within 10 min. walk
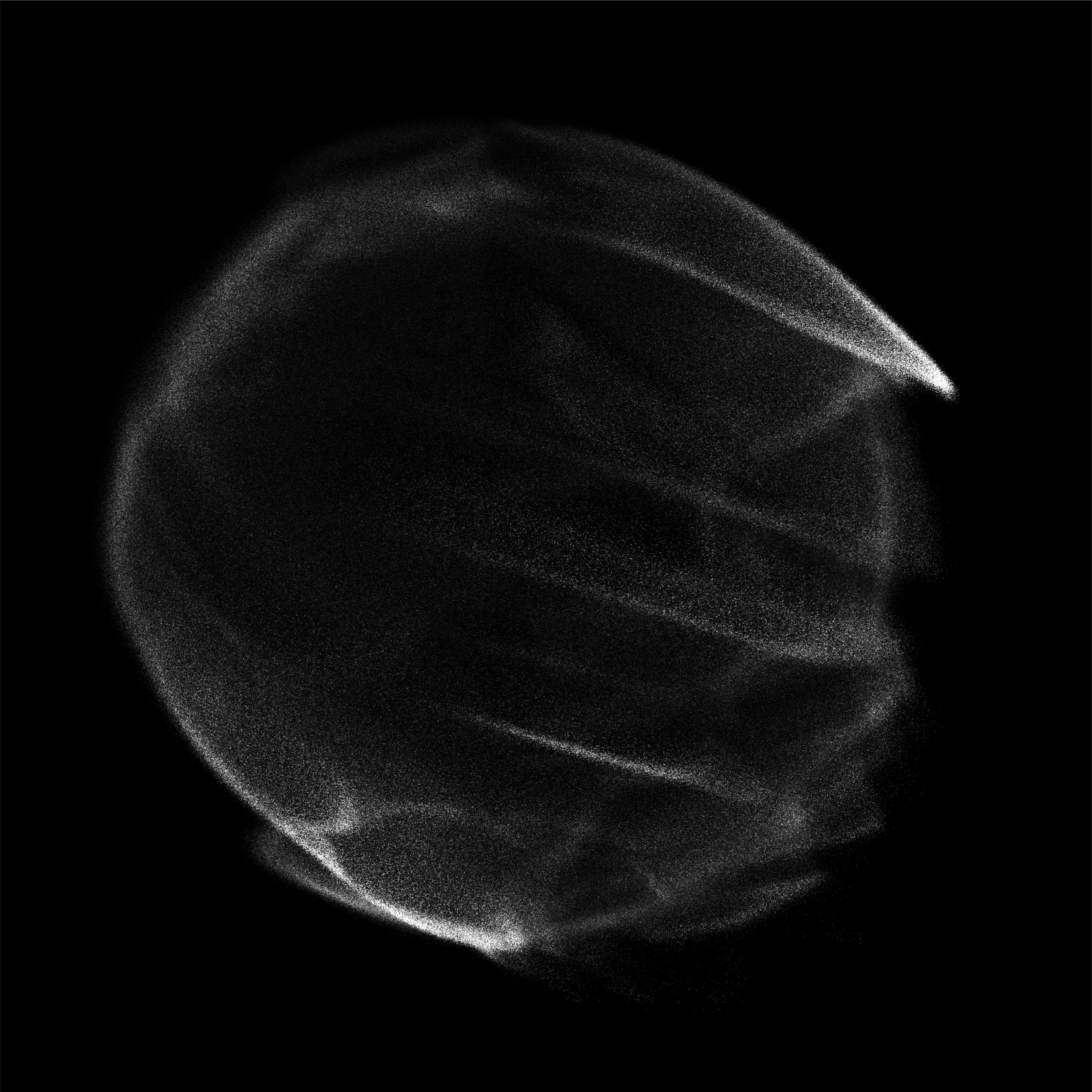
A revolutionary HQ for radical companies.
Highwire
When built, Highwire will be a revolutionary addition to Portland’s Central Eastside Industrial District. Designed as a spacious, flowing terraced building with sustainable practices at the forefront, Highwire is for those ready to make a mark on the world.
Highwire will be the largest building in our region built with mass plywood - a renewable and innovative building practice that produces a structure strong enough to ensure the building stands for many generations.
LEED Platinum design
Targeting path to Net-Zero
60% Green roof
Bird-safe glass
Mass plywood construction
Living green roof design
Innovate or die trying.
Innovate or die trying.
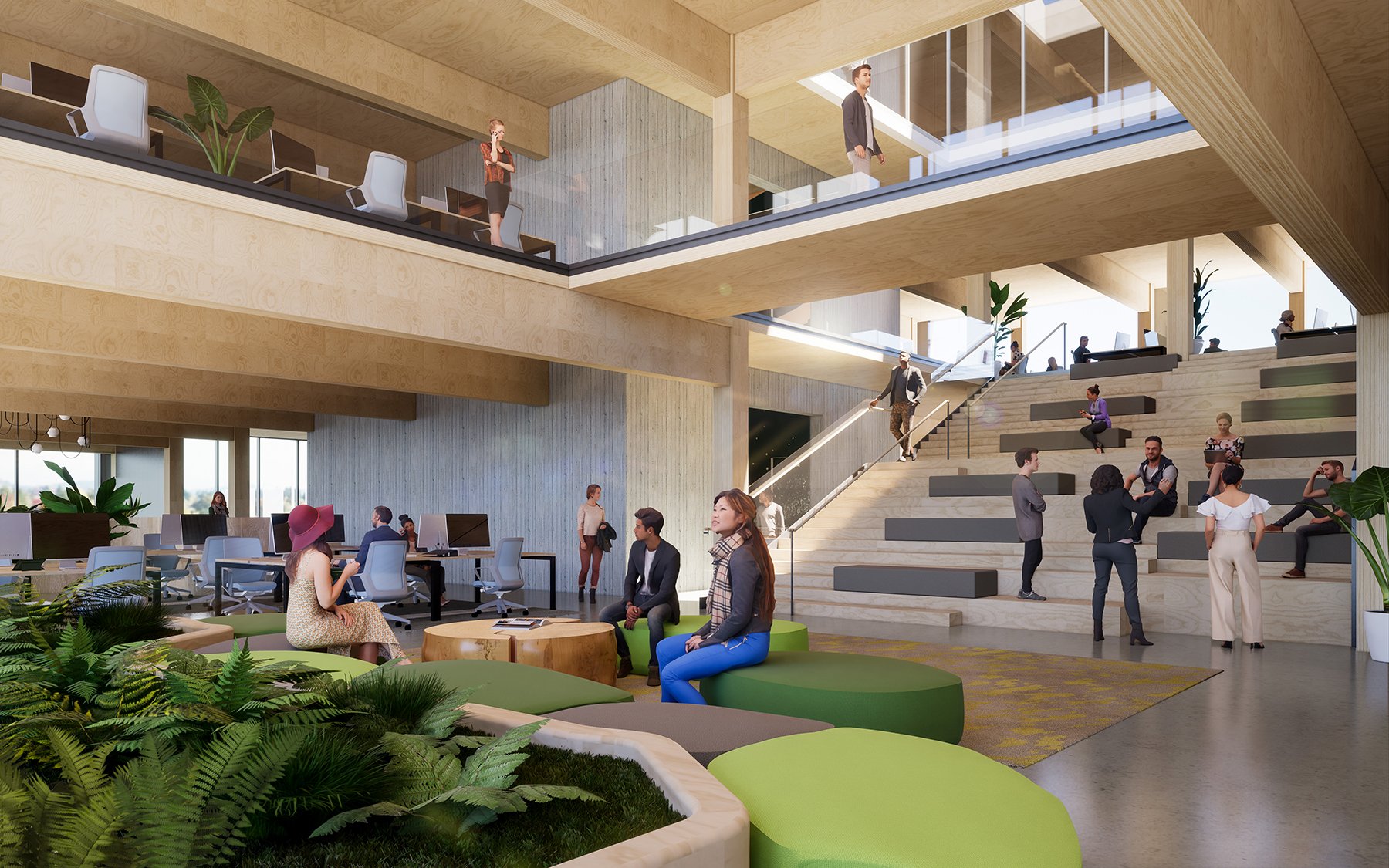
FIND YOURSELF AT HIGHWIRE
Contact Us
Interested in learning more about Highwire?


